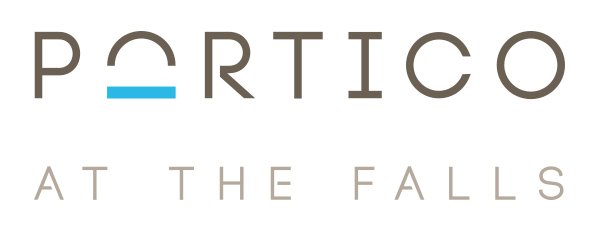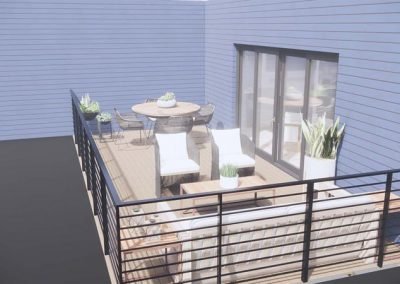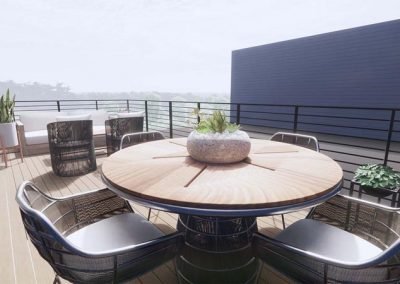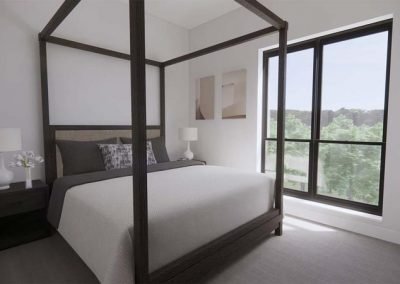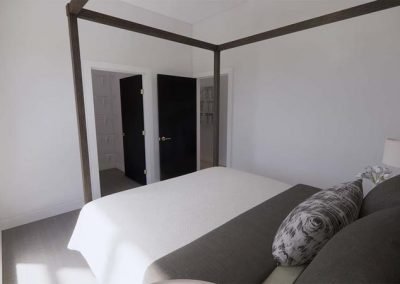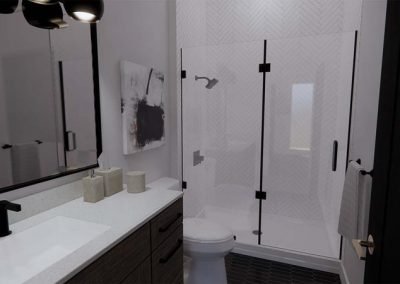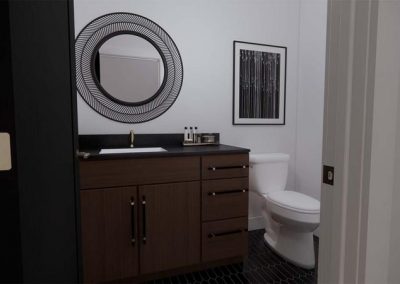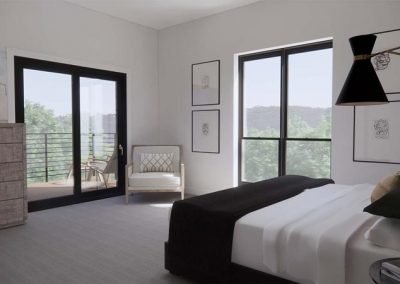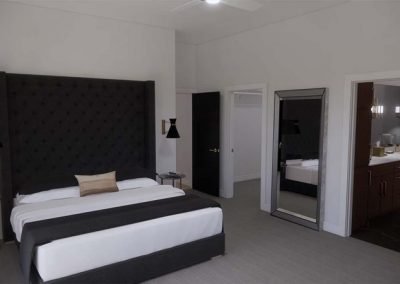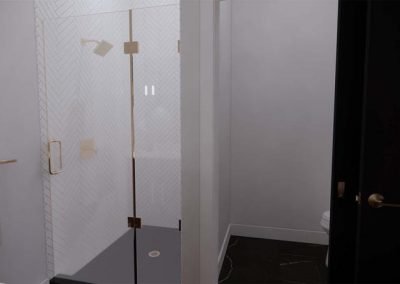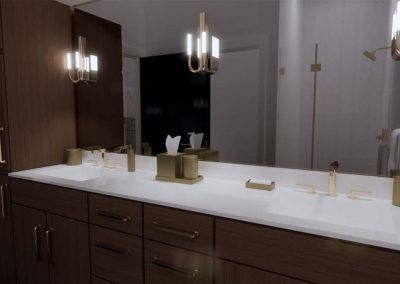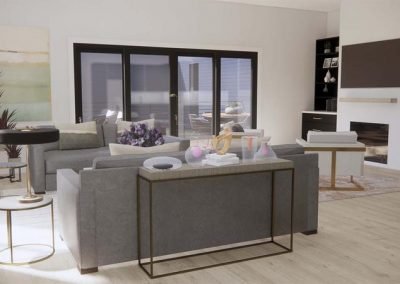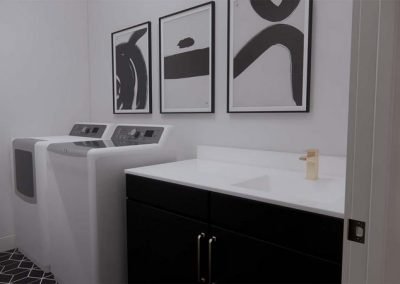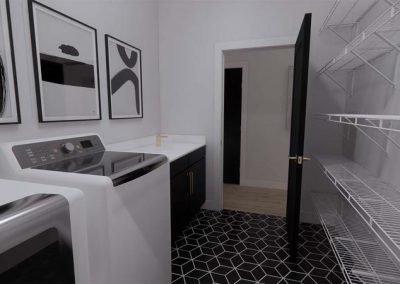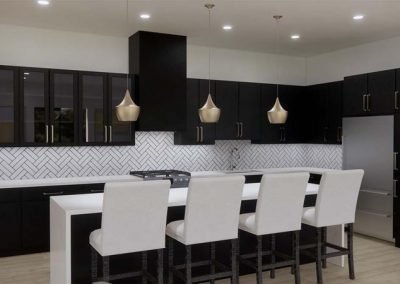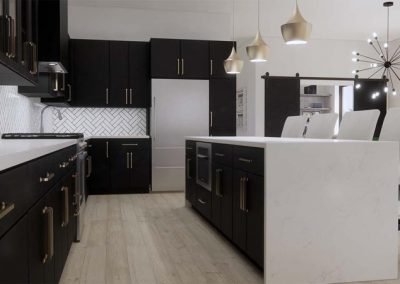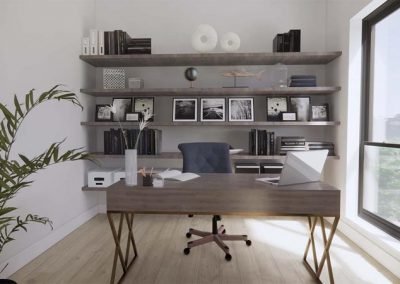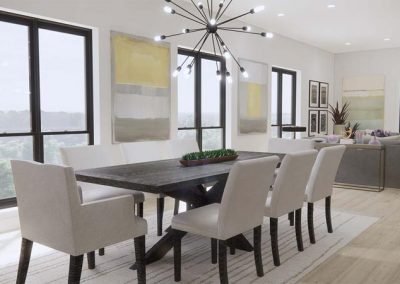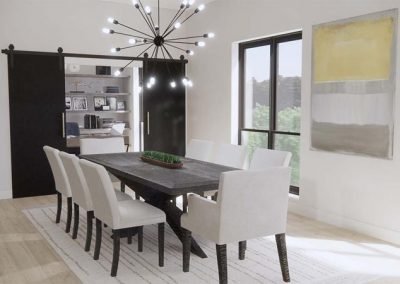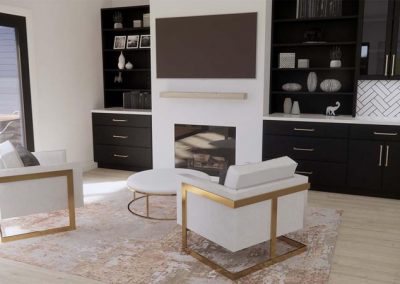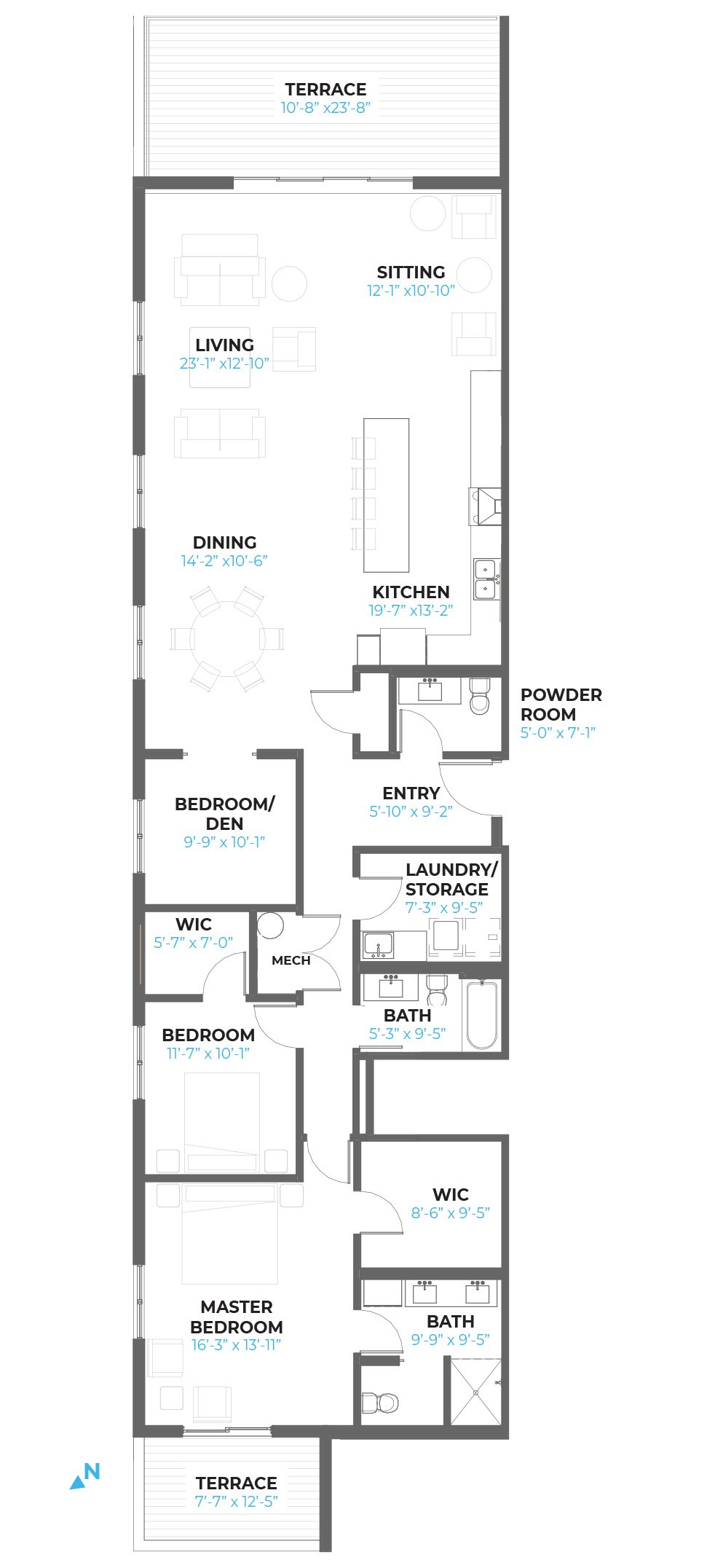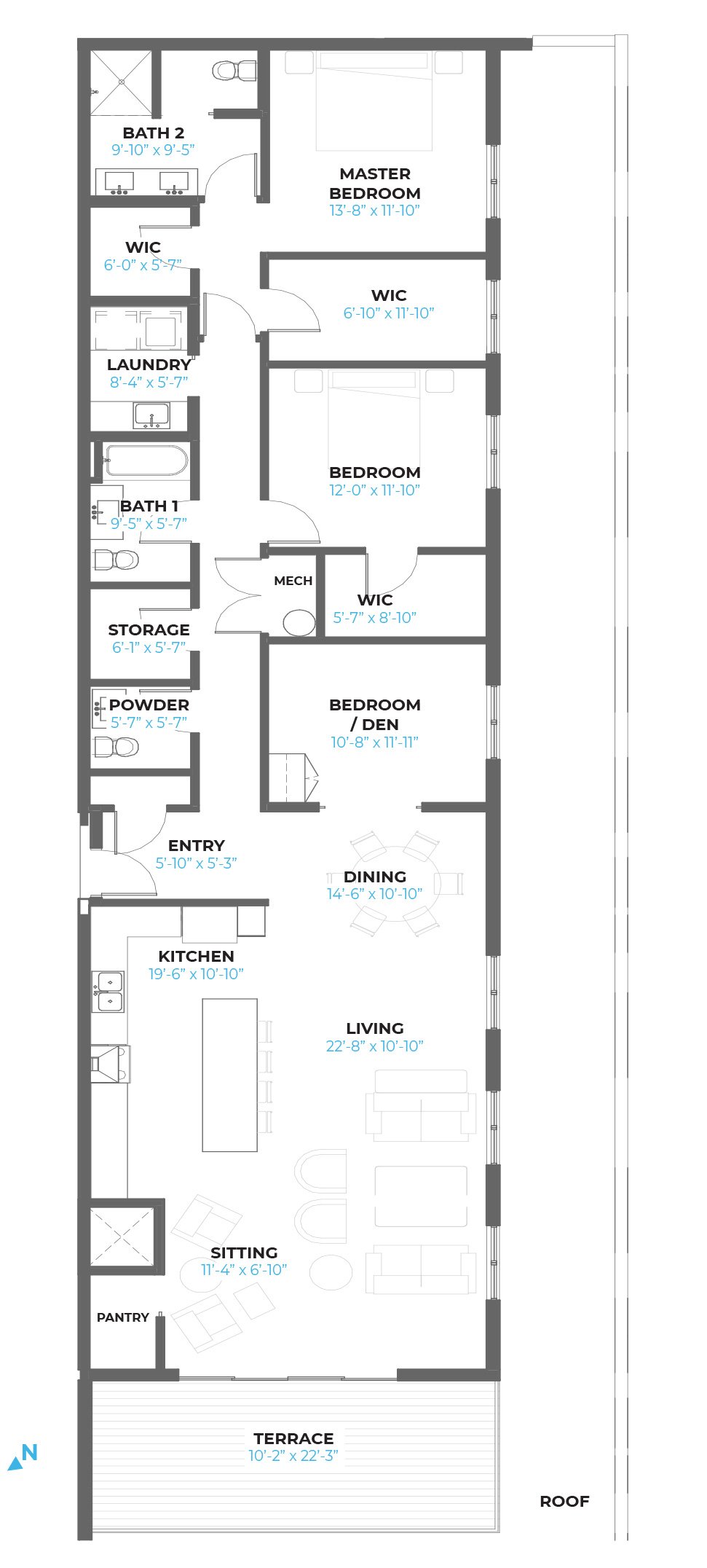Residence 401
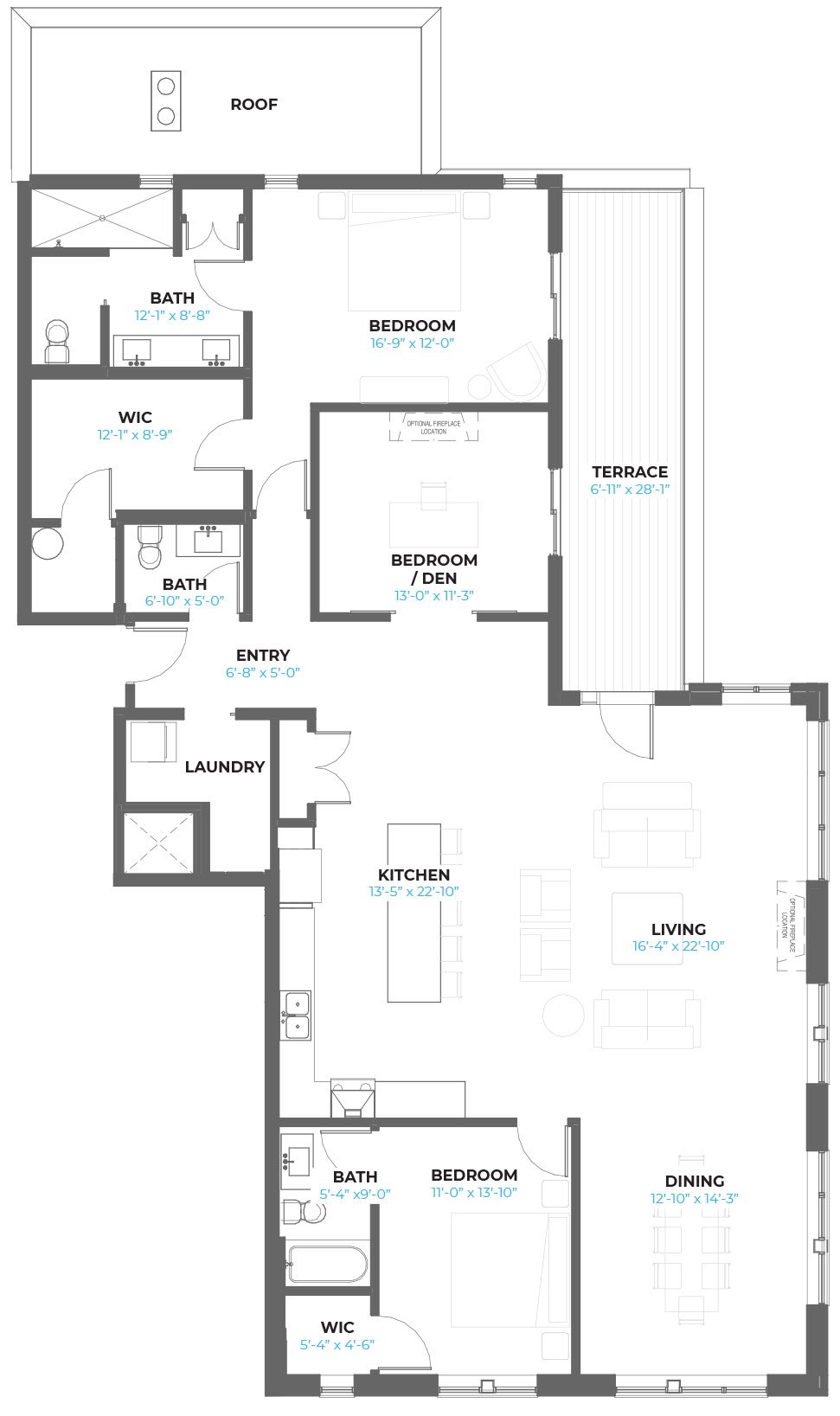
2177 sq. ft.
217 sq. ft. Balcony
3 Bed / 3 Bath
Home Features
The largest penthouse at Portico. This plan faces south, west and east and most importantly Minnehaha Park. This flexible floor plan features two master suites, den/third bedroom option, grand open floor plan with large public spaces and a large private deck facing Minnehaha park.
- Very glassy unit with East, South and Western exposure
- Large master bedroom
- Option for either a den or 3rd bedroom
- Largest private patio at Portico over looking the Minnehaha Park
- Large, social kitchen that’s very involved with the living space
Resident Conveniences
- Additional Storage Space
- Secure Underground Parking with Lifts Available
Quality Materials
- Hardwood floors
- High-quality kitchen cabinets
- Luxury-grade appliances
- Solid surface countertops
- Designer fixtures
- Custom tile work
Energy Saving Design
- High-efficiency windows
- High efficiency domestic water heaters
- Energy code insulation requirements exceeded in exterior walls and roof
- 90% of lighting is LED
