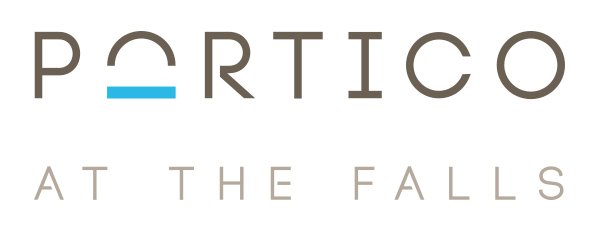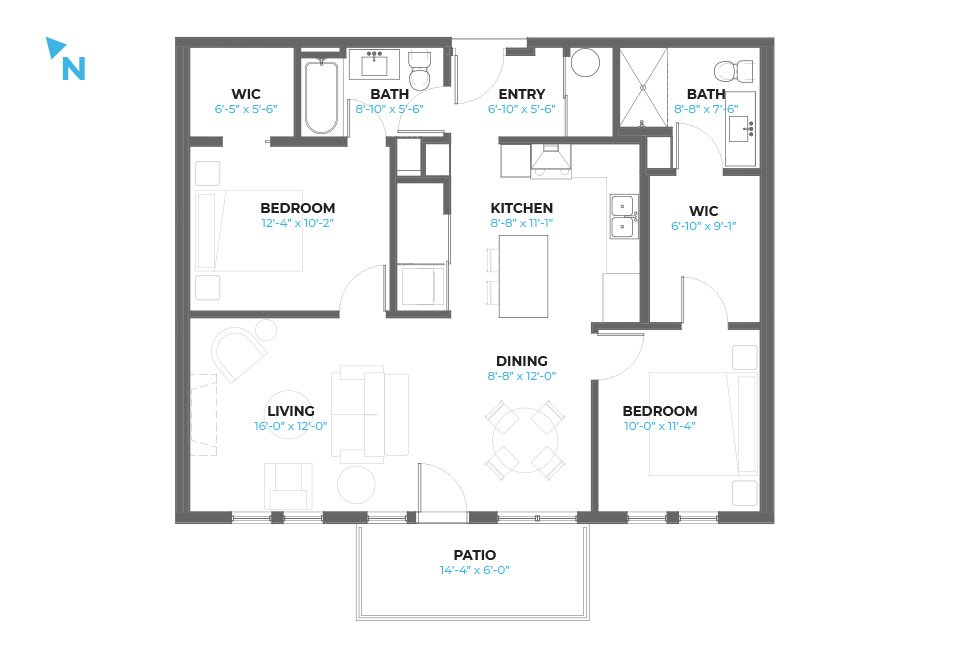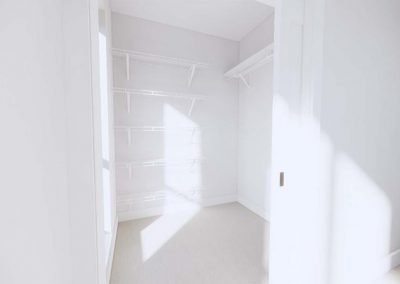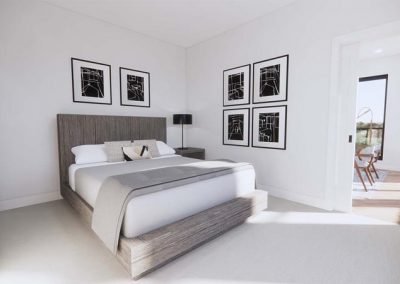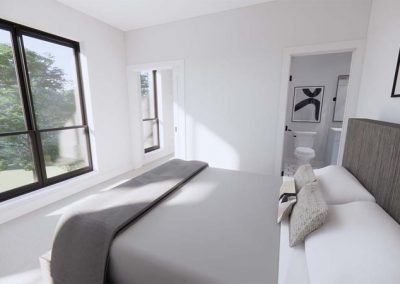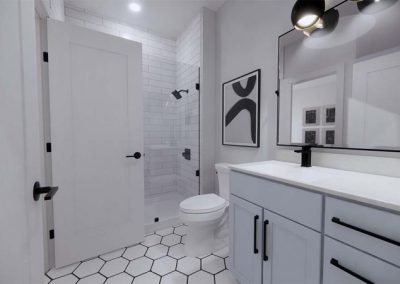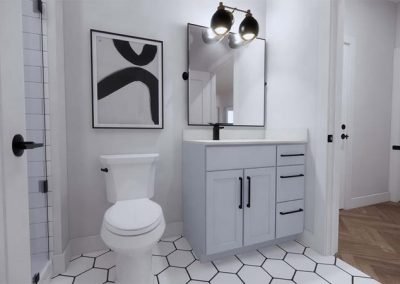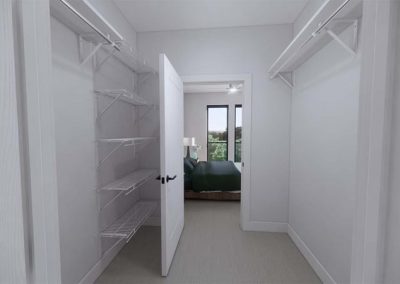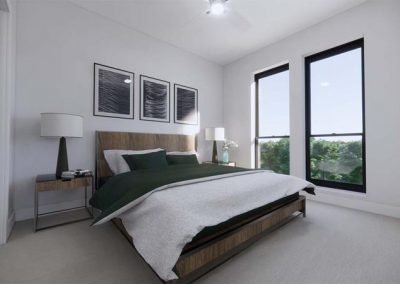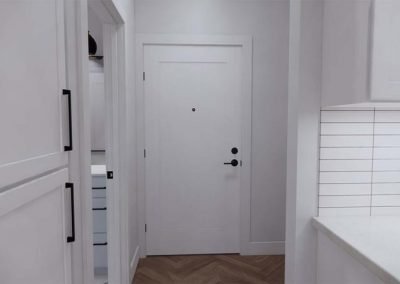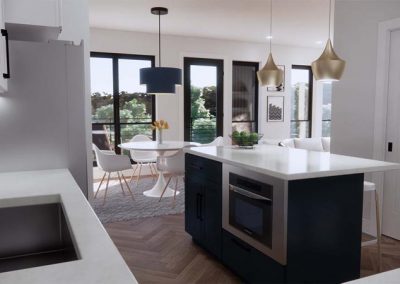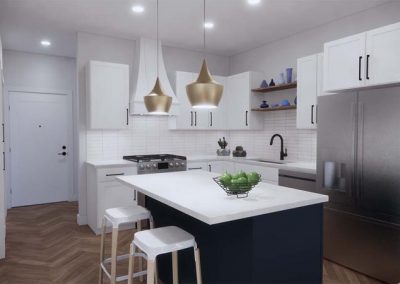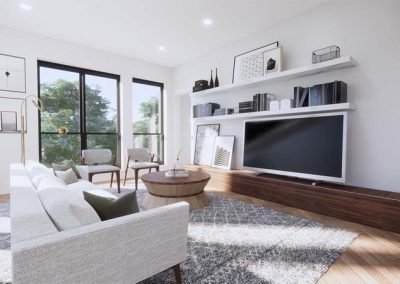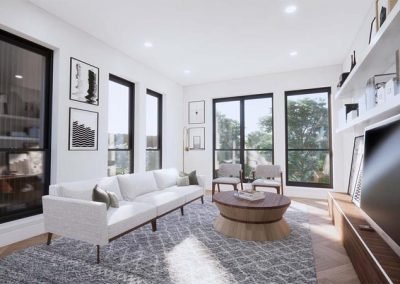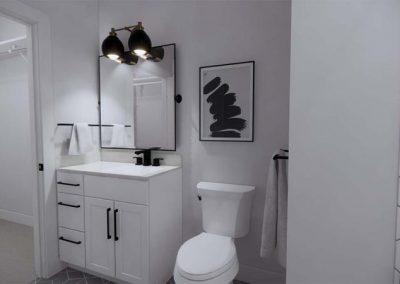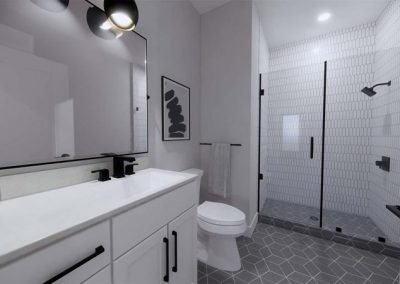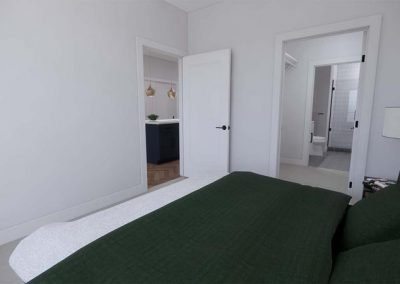1077 sq. ft.
2 Bed / 2 Bath
86 sq. ft. Porch or Stoop
Home Features
Residence faces west and will feature a selection of flats with balconies and street level walk outs. Each flat features a smart floor plan with 2 bedrooms and ensuite bathrooms and a wall of windows to take advantage of the sunlight.
- Great western exposure
- Either bedroom could be used as a master
- Each bedroom has a walk-in closet and an en suite bath
- Very large deck
- Ground level units available as a walk out
Resident Conveniences
- Additional Storage Space
- Secure Underground Parking with Lifts Available
Quality Materials
- Hardwood floors
- High-quality kitchen cabinets
- Luxury-grade appliances
- Solid surface countertops
- Designer fixtures
- Custom tile work
Energy Saving Design
- High-efficiency windows
- High efficiency domestic water heaters
- Energy code insulation requirements exceeded in exterior walls and roof
- 90% of lighting is LED
