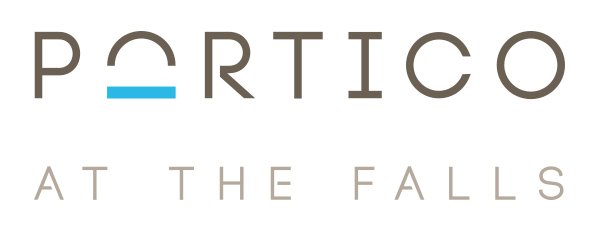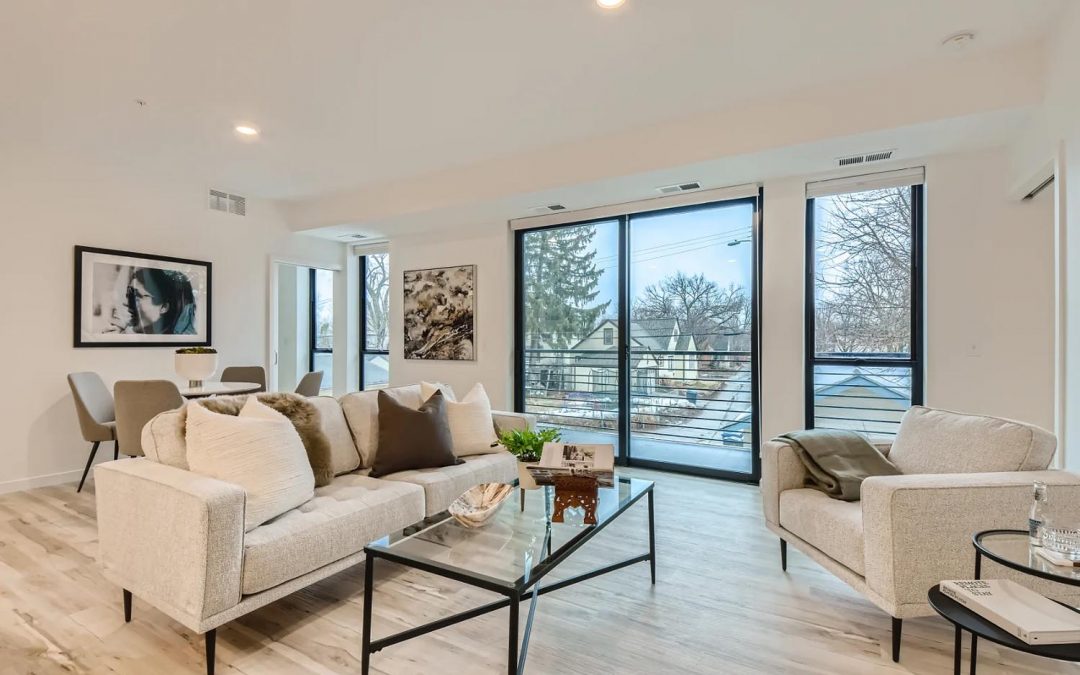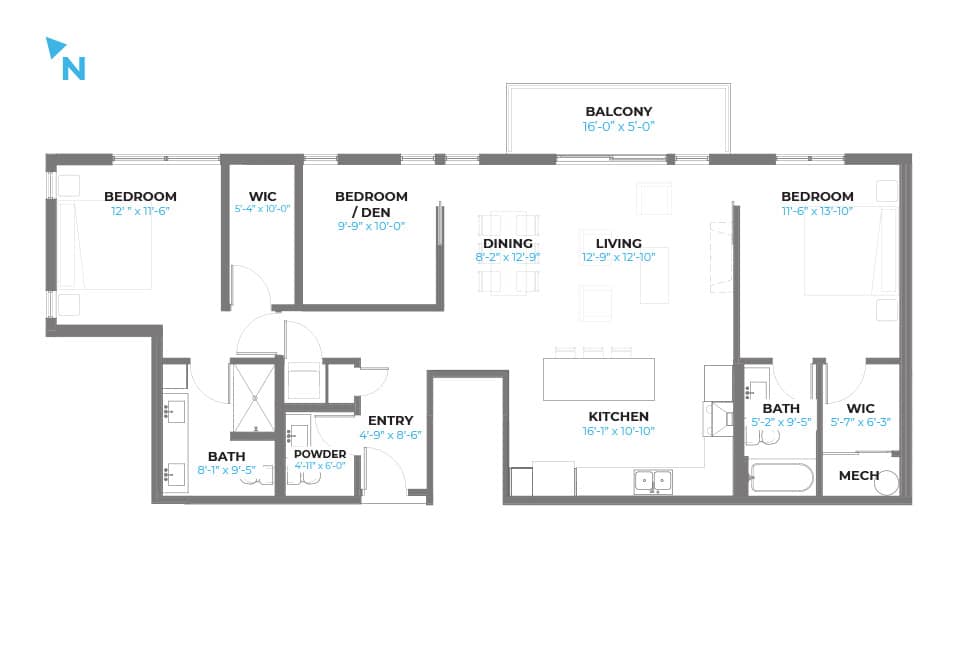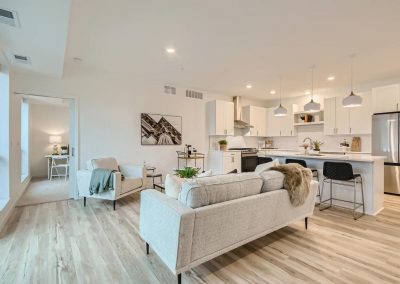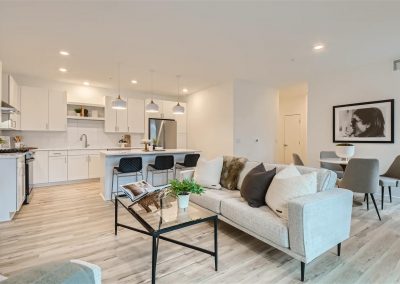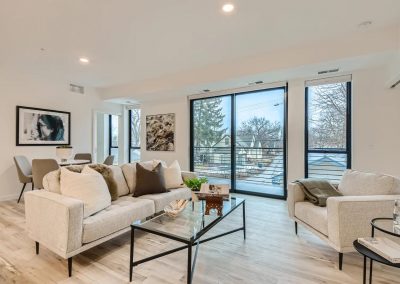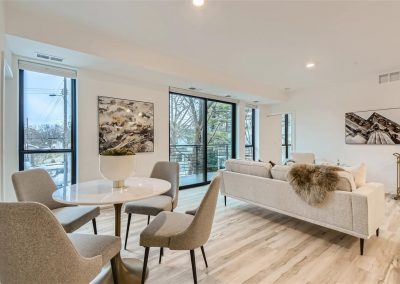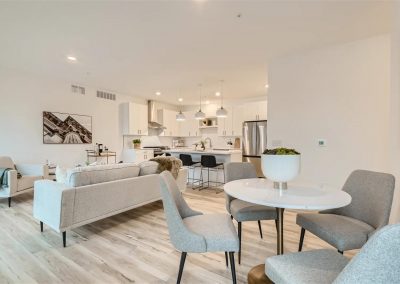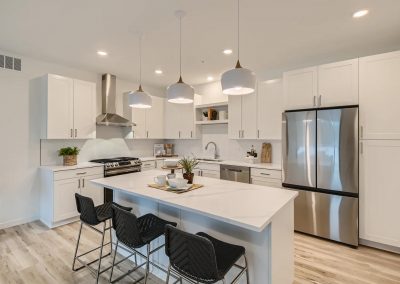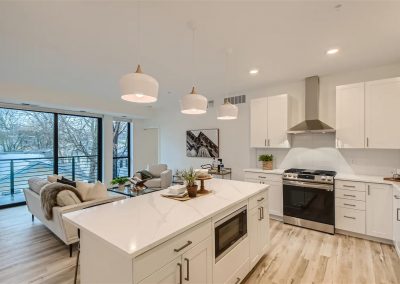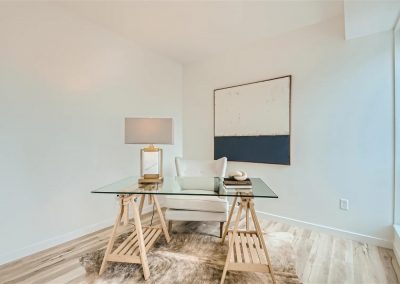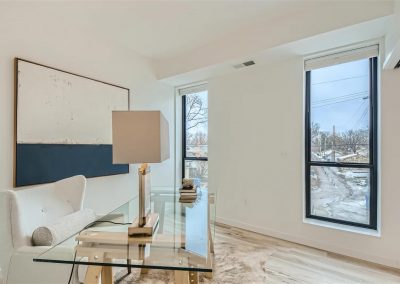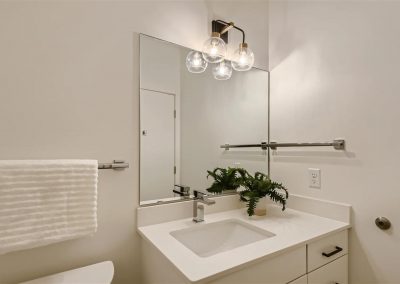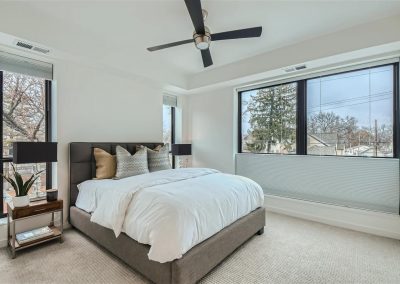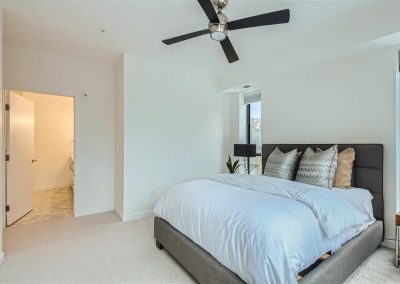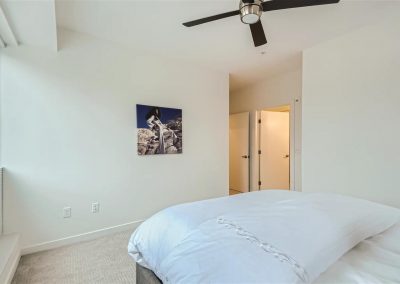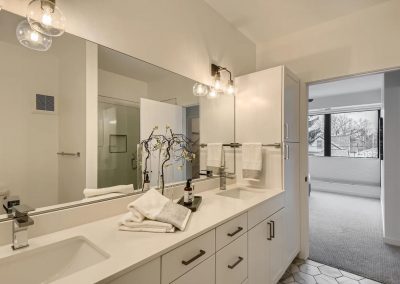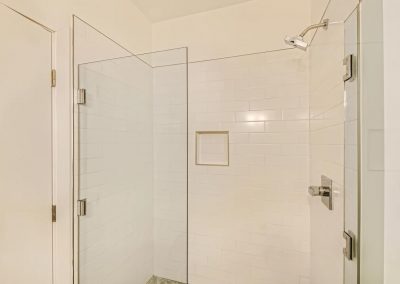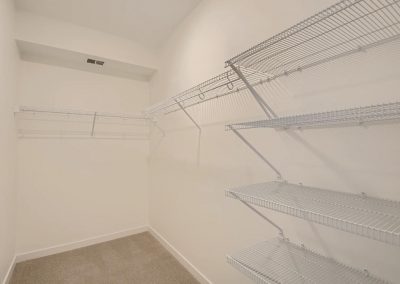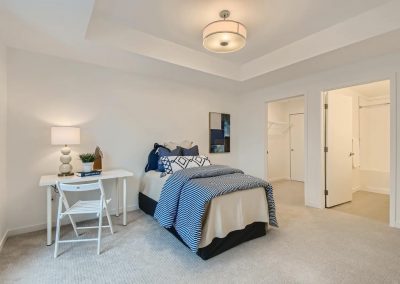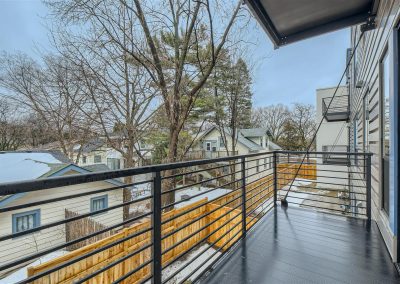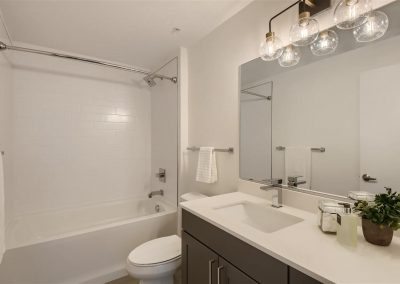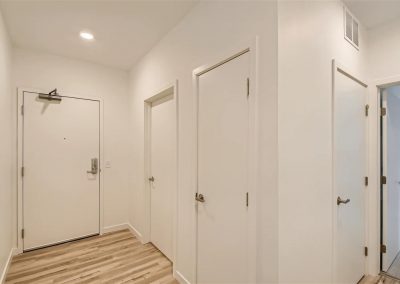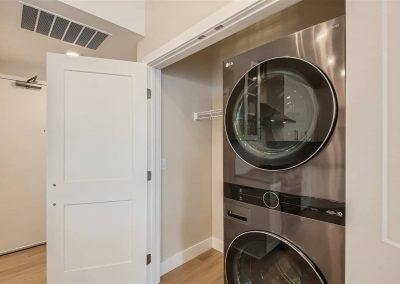1380 sq. ft.
2 Bed / 2 Bath
81 sq. ft. Porch or Stoop
Home Features
Homes face east and will feature either balconies or large private patios and landscaped yards. This flexible floor plan can be used as a 2 bedroom + den or a 3rd bedroom. Each flat features a large kitchen, dining, living spaces, two master suites with walk-in closets, en-suite bathrooms, large windows and balcony.
- Two bedroom plus den
- Eastern exposure, corner unit
- Two bedrooms feature en-suite baths and walk-in closets. 3rd powder room for guests.
- LOTS of glass; light will cast all the way into the unit because it’s a bit narrower
- Very large balcony
- Great social kitchen flowing into with the living area
- Large island for gathering/entertaining
Resident Conveniences
- Additional Storage Space
- Secure Underground Parking with Lifts Available
Quality Materials
- Hardwood floors
- High-quality kitchen cabinets
- Luxury-grade appliances
- Solid surface countertops
- Designer fixtures
- Custom tile work
Energy Saving Design
- High-efficiency windows
- High efficiency domestic water heaters
- Energy code insulation requirements exceeded in exterior walls and roof
- 90% of lighting is LED
