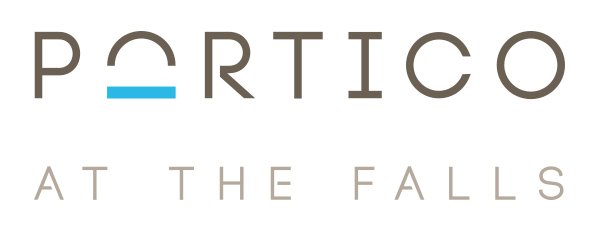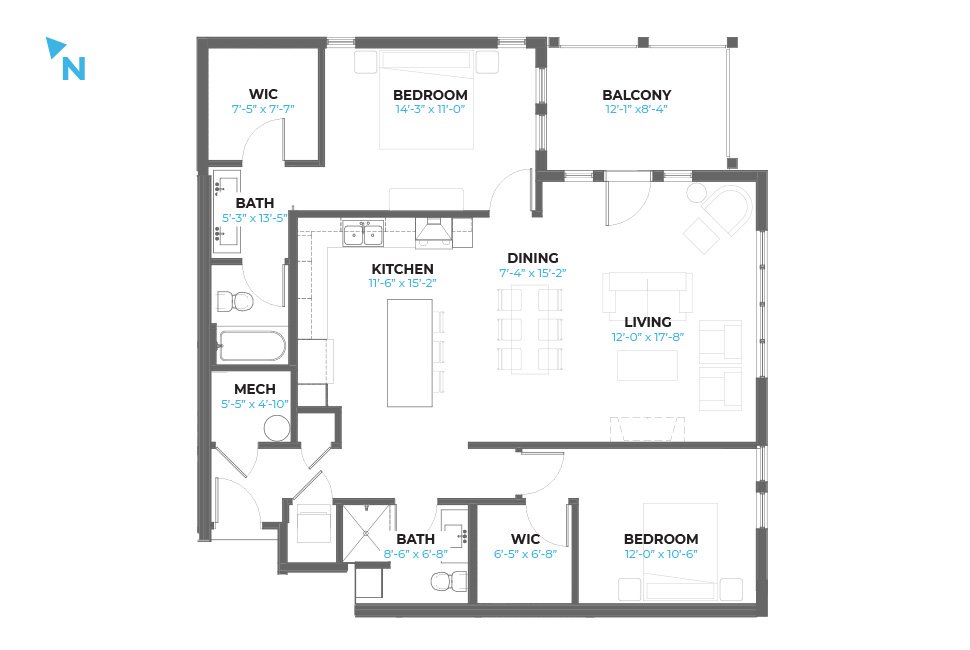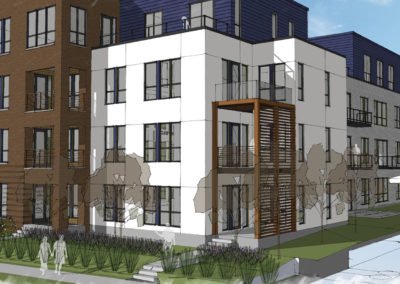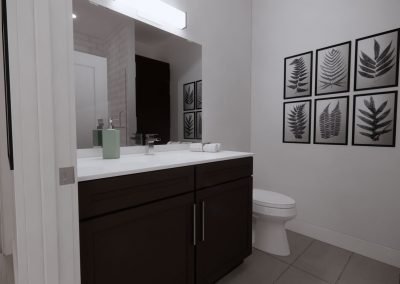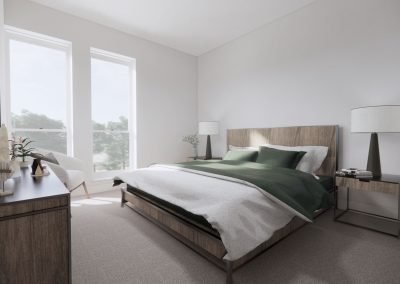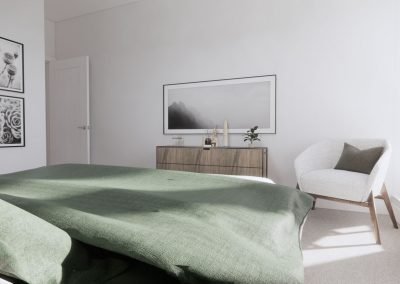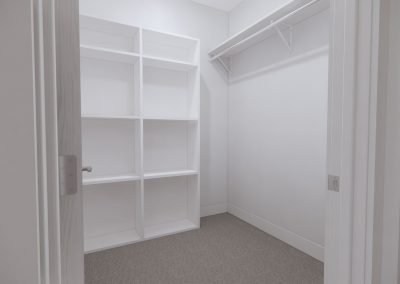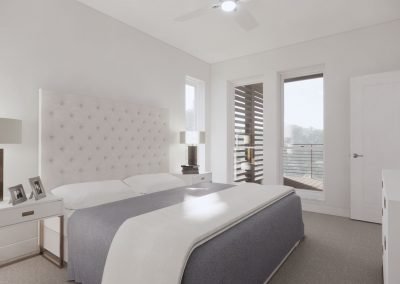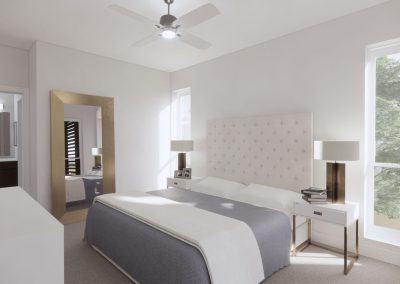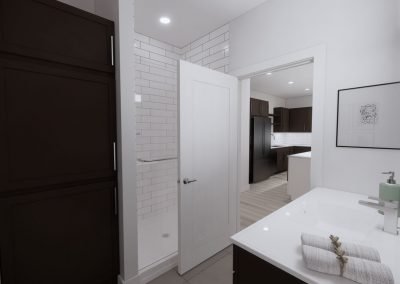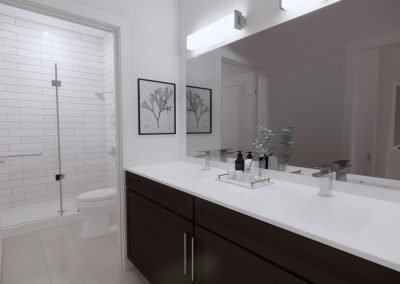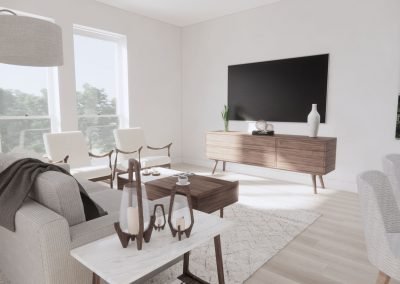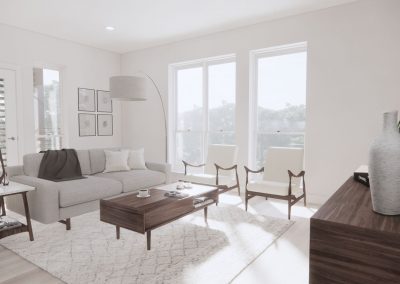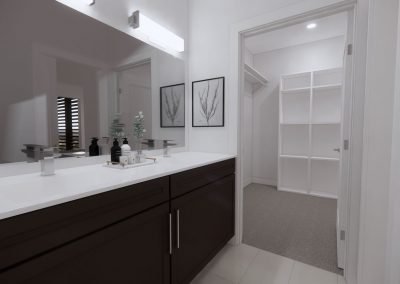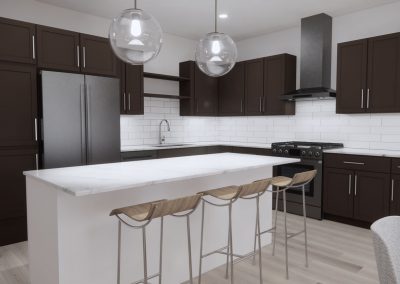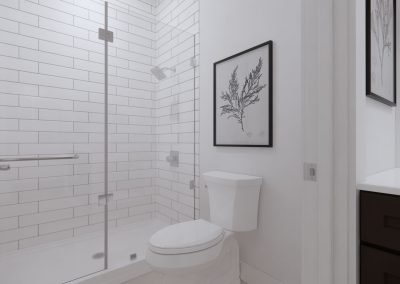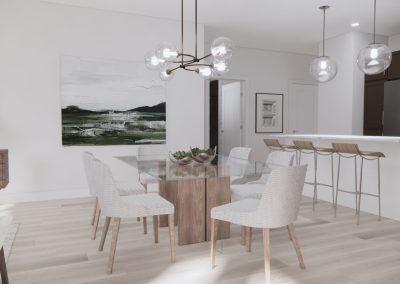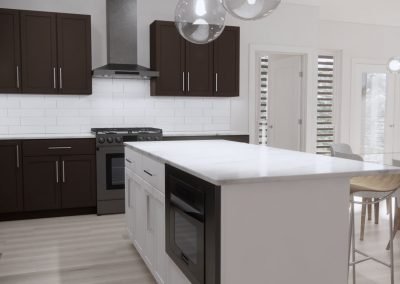1296 sq. ft.
2 Bed / 2 Bath
116 sq. ft. Porch or Stoop
Home Features
Corner flat facing southeast with into Minnehaha Park. The “B” plan flats will feature covered porches and the first floor flat will be a street level walk out.
- Social kitchen integrated with living space
- Good southern exposure
- Master bedroom faces the park with large walk-in closet
Resident Conveniences
- Additional Storage Space
- Secure Underground Parking with Lifts Available
Quality Materials
- Hardwood floors
- High-quality kitchen cabinets
- Luxury-grade appliances
- Solid surface countertops
- Designer fixtures
- Custom tile work
Energy Saving Design
- High-efficiency windows
- High efficiency domestic water heaters
- Energy code insulation requirements exceeded in exterior walls and roof
- 90% of lighting is LED
