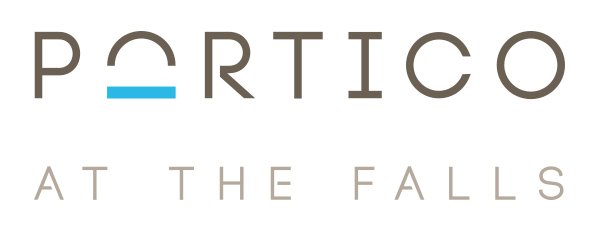Homes face east and will feature a selection of flats with balconies and two flats with large private patios and landscaped yards. A flexible floor plan can be used as a 2 bedroom + den or a 3rd bedroom. Each flat features a large kitchen, dining, living spaces, two master suites with walk-in closets, en-suite bathrooms, large windows and balcony.
- 2 bedroom plus a den or another bedroom option. Plan offers flexibility based on buyers needs
- 2 bedrooms with ensuite baths and walk-in closets. 3rd powder room bath for guests.
- Light will cast all the way into the unit
- LOTS of glass
- Very large balcony
- Great social kitchen that’s very involved with the living spaces
- Large island for gathering/entertaining
